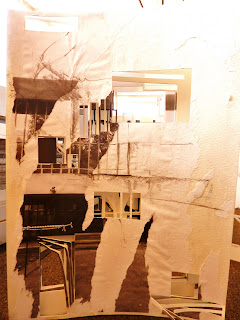






Tadao Ando- Church of Light

Church of Light net- the basis of the folding model
The images above show that the model has a black interior which was intentional to play with the light and shadow from the cross penetration on the facade of the building.
The images above show that the model has a black interior which was intentional to play with the light and shadow from the cross penetration on the facade of the building.
.JPG)
.JPG)
.JPG)
.JPG)
.JPG)
.JPG)





















