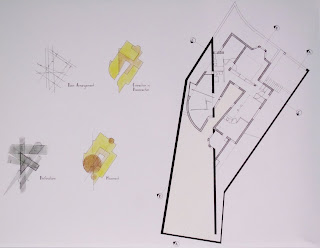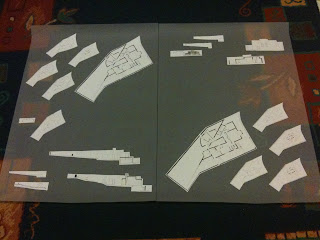The images below are my resolved submission drawings:
Sunday, March 20, 2011
ARCH1201 Presentation Composition
ARCH1201 Model Dilemma & 2nd Attempt Progress
My group started model making on week 2 only to find out that we were modelling to the wrong scale. With this major mishap, we started the model again on Monday week 3 and worked with extra determination and commitment. By Tuesday afternoon we have finished model making half the house.
ARCH1201 Casa Antonio Siza Analytical Diagrams
The following are analytical drawings which I undertook after reading the resources listed from the previous post.
Relationship between the major parts of the house:
Attitude of the Architecture towards the landscape:
Circulation Strategy:
Structural Strategy:
ARCH1201 Casa Antonio Carlos Siza Resources
Since there isn't much information published about the house, I had to search for information regarding Siza's conceptual way of thinking and tackling issues regarding his architecture especially the 'house.' Below are the resources which I gathered information from:
Alvaro Siza Website, accessed 02/03/11
Books:
- Alvaro Siza Private Houses
- Moneo, Rafael (2004), Theoretical Anxiety and Design Strategies: in the work of eight contemporary architects, ACTAR, Barcelona, Spain, pg 228-231.
- Cianchetta, Alessandra & Molteni, Enrico (2004), Alvaro Siza: Private Houses 1954-2004, Skira, Milano, Italy.
- Nakamura, Toshio (1989), Alvaro Siza 1954-1988, A+U, Tokyo, Japan.
- Fleck, Brigette (1995), Alvaro Siza, Spon, London & New York.
- Peter Testa, Tradition and Actuality in the Antonio Carlos Siza House
Friday, March 18, 2011
START OF ARCH1201- DESIGN STUDIO 3 BLOG
The following posts are works from ARCH1201 course, all embodying and exploring the relationship between the house and the garden.
Subscribe to:
Comments (Atom)




























