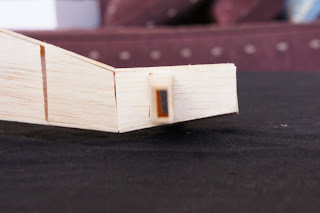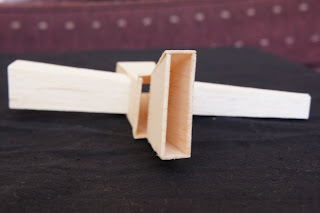Continuing my analysis on Casa Antonio Siza, I have selected the following three aspects to further extrapolate and understand:
1) Map the relationship of public to more private spaces in the house, and the way in which these zones are distinguished or architecturally articulated.
For this study I plan to investigate the concept of transitional spaces or penumbra. As seen from the plan the spatial organisation of the major parts of the house internalises a small courtyard. The internalised nature of the spaces therefore suggests that the separated rooms have a strong connection, almost blurred, with other rooms regardless of the solid walls.
I plan to show this through examining the plan and placement of walls as well as the varied and controlled ceiling heights of the house. Below is a start into the study where I plan to isolate the parts of the house and continuously drop ink into its centre eventually blending and conversing with the other rooms.
2) Study the circulation of the house, and the way in which it can suggest an implied narrative or plot connecting a series of uses.
The house has two distinctive circulation patterns in which the public spaces (communal spaces like the dining and the living room) requires the inhabitant to travel through rooms in contrast to the private spaces (bedrooms) which only requires a corridor to access. The public spaces also have a very linear circulation which requires minimal chage of direction or turning from the visitor. the bedrooms however seem to retreat from the corridor requiring the user to turn before entering into a space.
From the plans I plan to investigate this contrasting circulation patterns by isolating the geometries of the house and find out if it has any connection to the movement within. Below is an example of how I might piece this analysis together in a model format.
3) Precisely map the types of openings within the house and study the relationship between this and the domestic activities in the spaces. closely examine the relationship between overall form/appearance and function/use.
Through the plan the indirect and direct connection between functions and dwellings within the house can be extrapolated through the intentional perforations to the walls. The windows of the rooms provide indirect connections and perspectives to all the activities conducted, playing with the idea of seeing and being seen. Right from the entrance the visitor draws their attention to the glimpses of activities within the house through the front window by the stairs.
I plan to isolate the perforations within the house and recreate the tunnels of perspectives which they imply. Below is a parti model which examines this concept.











No comments:
Post a Comment