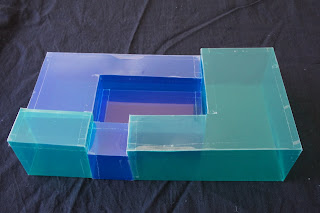From last week I attempted to draw and model my ideas. Below are the images of these models.
-Public and Private Spaces
I diverted from the original plan as the paper was not complying to the effect which I was after (images above), instead I took the ceiling heights and made the general from of the house into masses of rectangular prisms and cubes.
-Circulation of the house
-Windows as a formal device
After a discussion with my tutor, I found that my understanding of the house is not so grounded anymore and became more confusing as I furthered explained it. I do realise that Siza, through the intricacies and complexities of the house is subverting or responding to the conceptual thinking and practical approach of modernism, however I cannot seem to grasp the reasoning behind it.
With this in mind, I realised that my leap to model-making my ideas is a step too soon which distorted the dimensions of the house- rendering it disconnected to my thoughts and most importantly the recognisable form of the house. Next week's task is to draw out what I'm trying to see and explain, and try to extrapolate from these drawings a proper way of showing my understanding.


























No comments:
Post a Comment