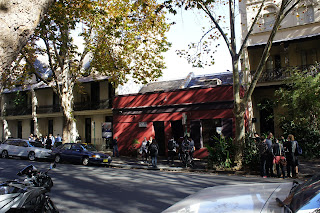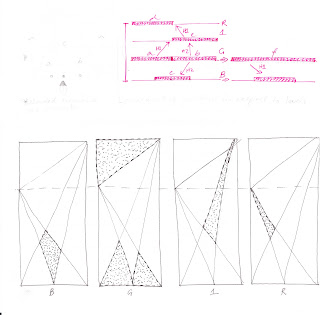Below are photographs from the site visit, categorised in respect to the conditions that I wanted to uncover.
-Streetscape
-View at the back of the site
-Site Access
-Materiality
Below are images of my concept planning for the project, allocating the footprint and spaces within the two houses.
Derived a perspectival and triangulated geometry for the site, then gave priority to the location of the garden.
Figuring out the circulation between the gardens and its levels.
The four rows above were used to decipher my levels and the footprint of those levels compared to the site. I have also worked out the spatial organisation of each house as shown in the fourth row. The second row shows the rooves and their footprint.























No comments:
Post a Comment